Oysterman’s Pearl
Your family escape awaits…
4 Bedrooms
1 Loft with queen sofa bed
3.5 Bathrooms
Sleeps 12
Golf cart included
Our Largest Property
Located in the gated community of Marina Village (part of Bay Creek), Oystermen’s Pearl offers the perfect beach house get-away for those that crave a modern beach house design with an open floor plan and plenty of unique spaces. The manicured lawns and coastal colored theme homes are a mere block to Marina’s Village private beach. This picturesque natural beach offers privacy and space to set up your chair and umbrella.
The walkway also features benches for changing shoes and a station to rinse the sand from your feet. Use our beach cart to haul our beach toys, umbrella and beach chairs.
Oystermen’s Pearl is a vivid blue color with a stone paver drive with ample parking along with a 2- car garage for guest use. The home backs to the woods! The fenced yard provides loads of privacy for guests. A gas grill, fire pit, expansive decks, screened porch, and comfortable chairs compliment the space. The home is also walking distance to the Oyster Farm and the Marina for guests traveling to see us via boat. The home also has whole house Wi-Fi and cable television in two rooms.
The foyer welcomes guest into the open concept home with a roomy eat-in kitchen with all the cooking supplies you’ll need including pots, pans, a Keurig and regular coffee maker, standing mixer, electric griddle, waffle iron, toaster, blender, dishes and glasses. We also have a high chair for our tiniest guests. The comfortable dining and living room areas open up to an expansive back deck that lines the entire back of the home which backs to trees for privacy. The dining table and bar with stools features plenty of space for sharing meals together. The living space includes a fire place, comfortable sofas, chairs, and a television with cable TV. The space is light and airy in its beachy theme making guests feel like they are on the beach throughout their stay.
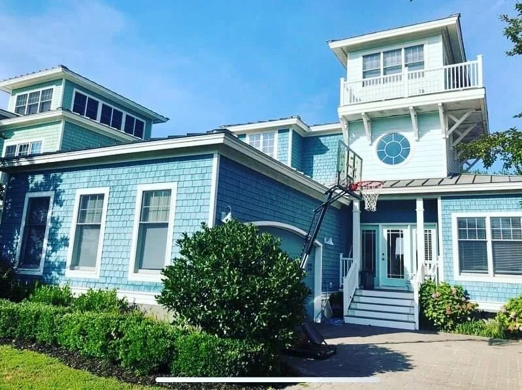


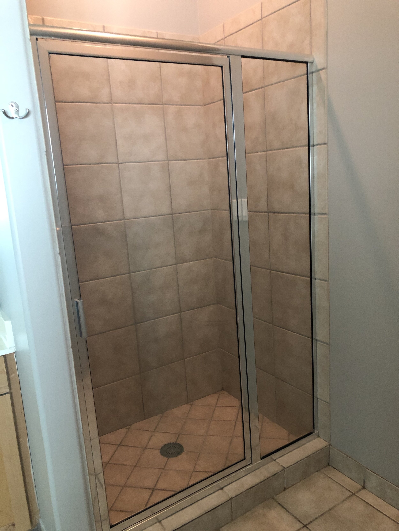
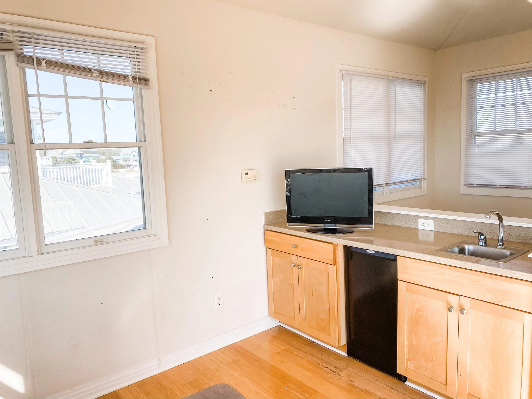
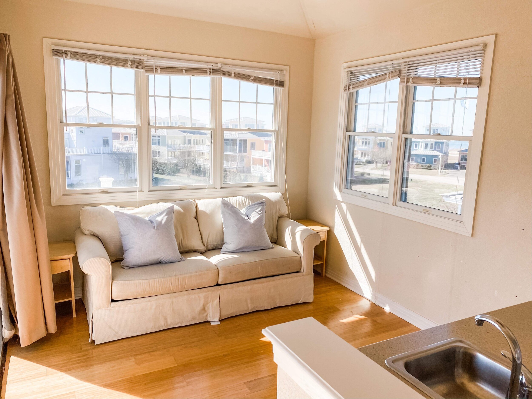
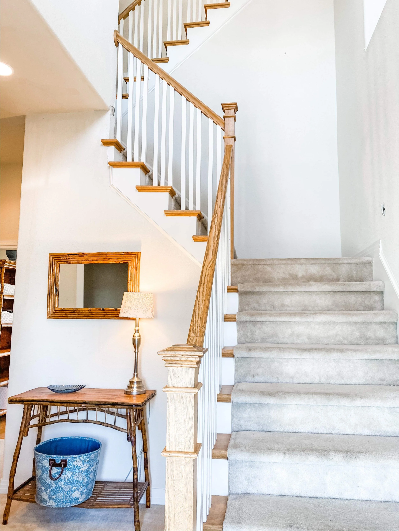
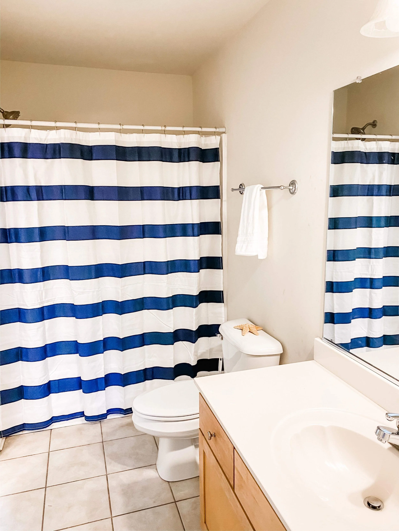
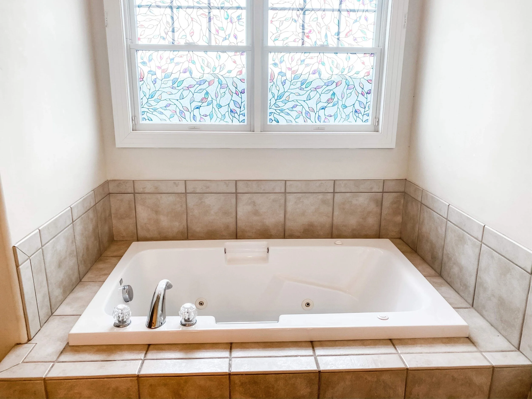
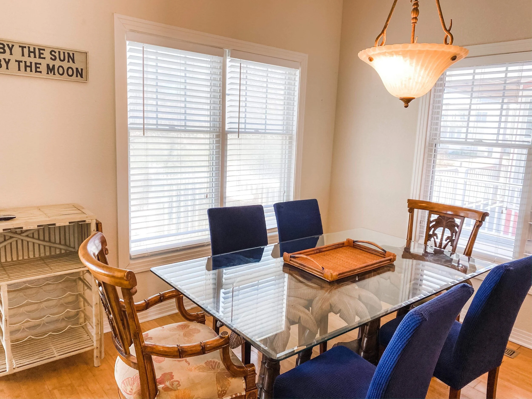
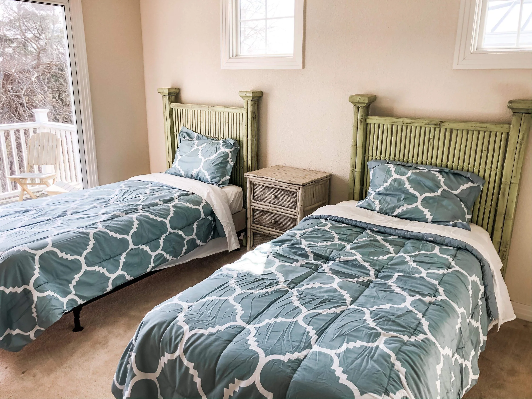
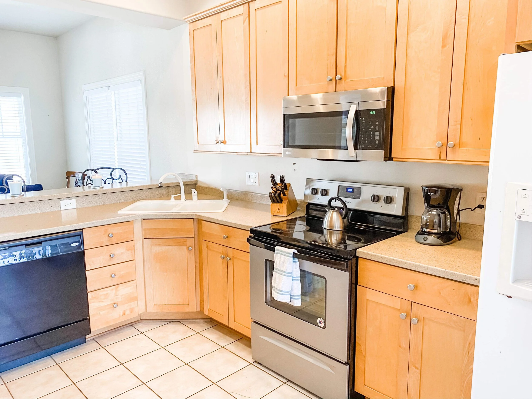
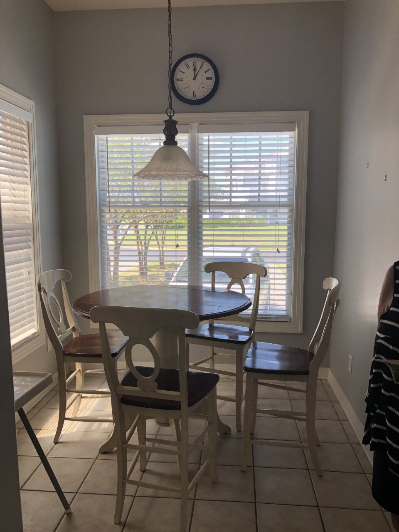
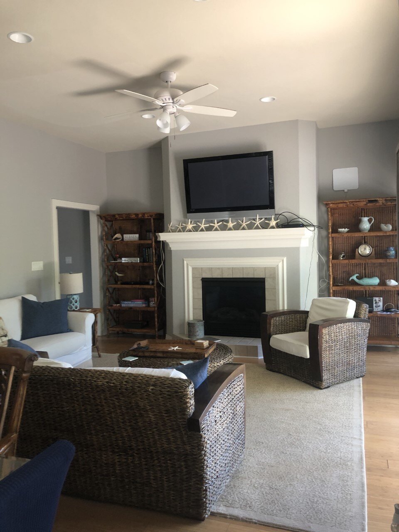



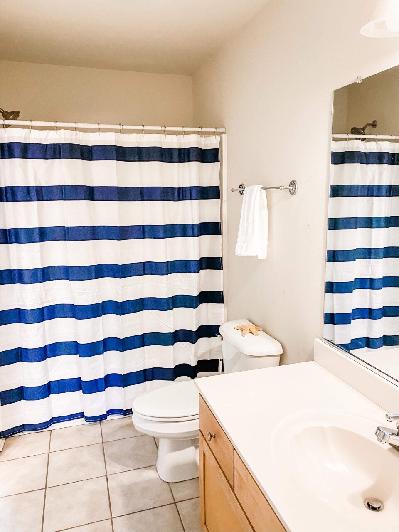
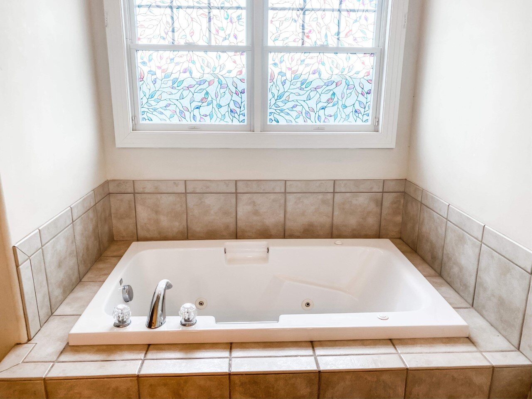

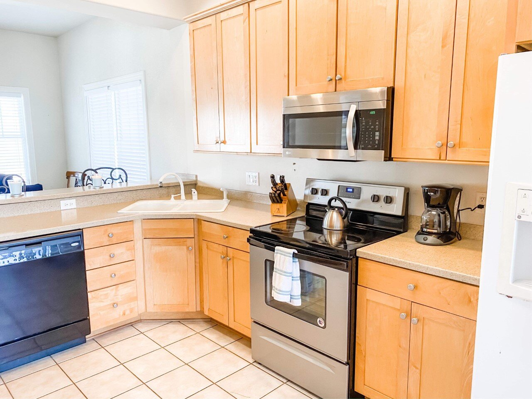

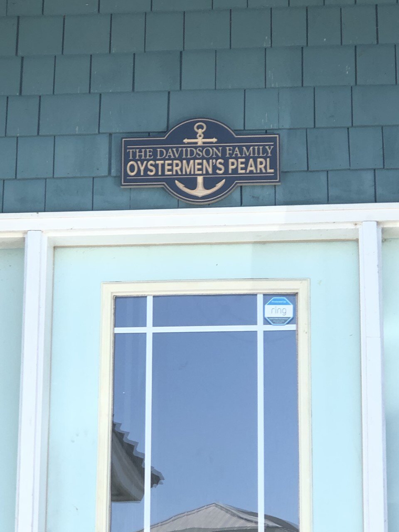

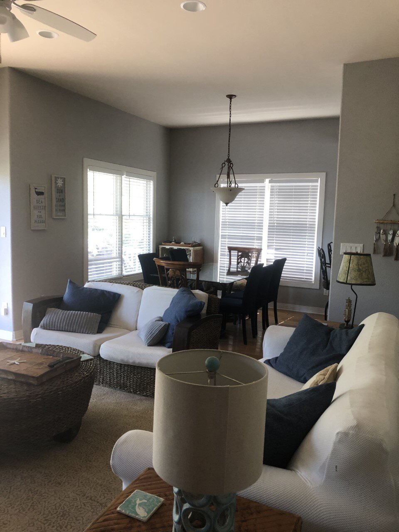

Perfect for two couples or multi-generational families…
This large home features 5 sleeping spaces so that any large family or group of friends have plenty of private spaces to retreat. The main level master suite features a seating area, a king size bed, dresser, TV with cable, and a walk-in closet. The en suite bath features a garden tub, walk in shower and double vanities. The rooms expensive sliding doors open to the back deck with a covered seating area perfect for enjoying a glass of wine or morning coffee.
The second level is outfitted with three spacious bedrooms. The second-floor master has a queen size bed, dresser and an attached bath perfect for two couples or multi-generational families. The fun beachy vibe creates a cozy feel. The third bedroom is a child’s dream with two twin beds (4 singles) that features a large sliding glass door to a private screened in porch, overlooking the private backyard.
The fourth bedroom features two twin beds, a dresser, walk in closet, a chair and a large sliding door that has access to a private deck, also overlooking the private backyard. There is no access to the main level off the deck so parents can be confident little one’s won’t wonder off.
The crow’s nest is located on the third floor and features a wet bar, refrigerator, a television with cable TV, and a queen sofa sleeper. This private get-away has a three-sided wrap-around deck which has sprawling views of the water.
